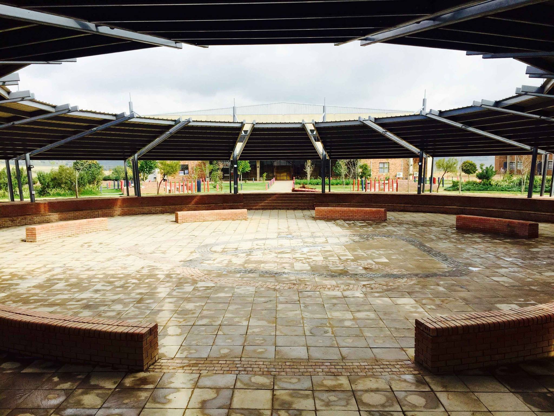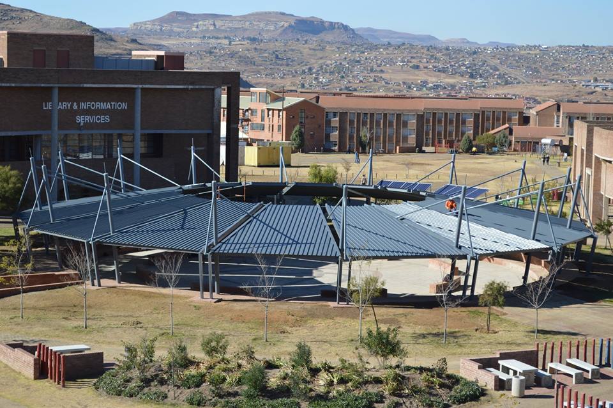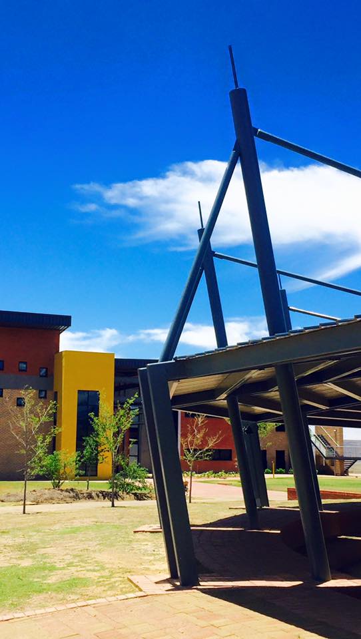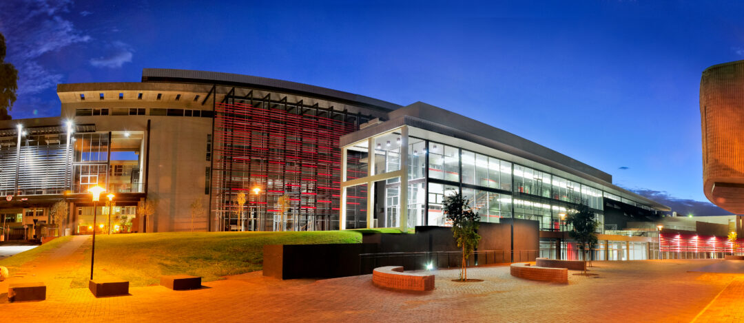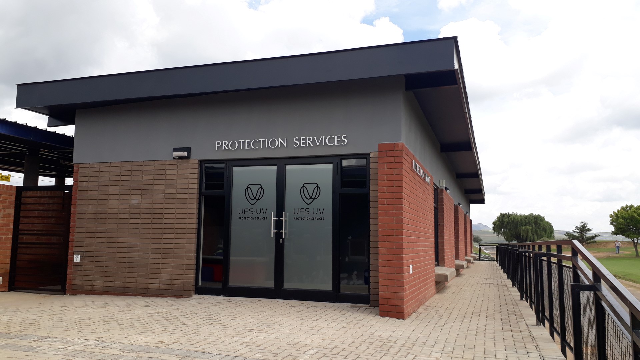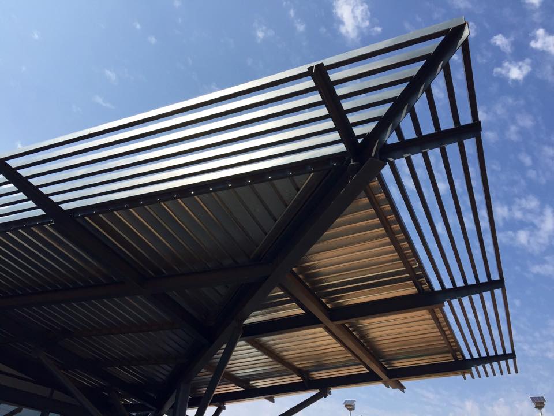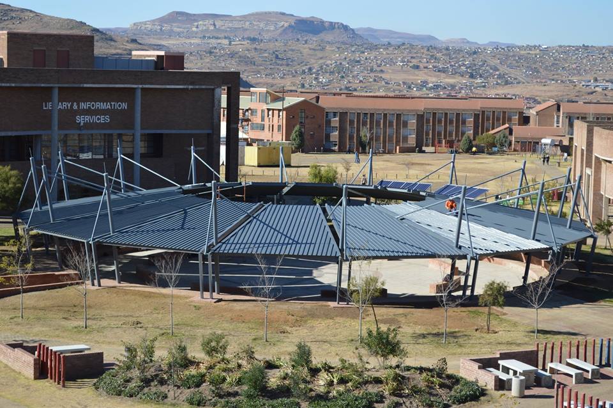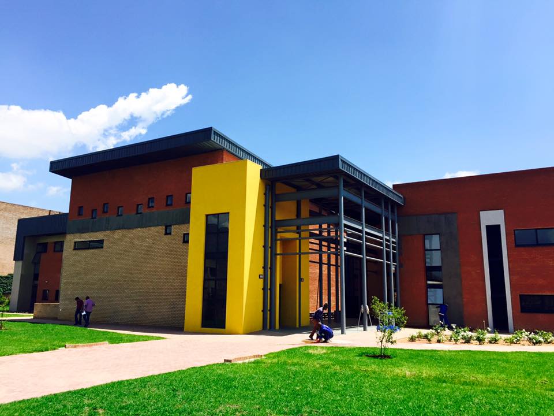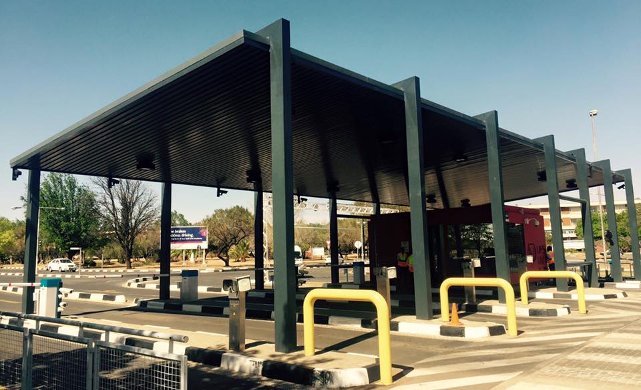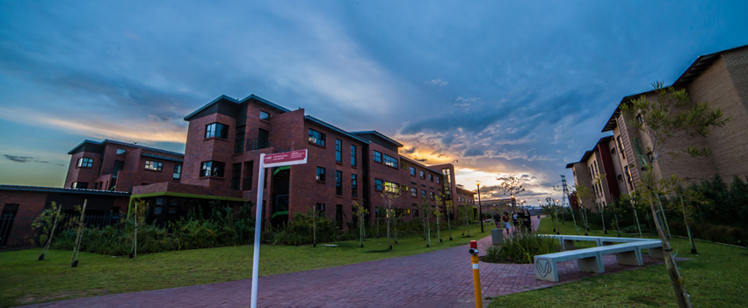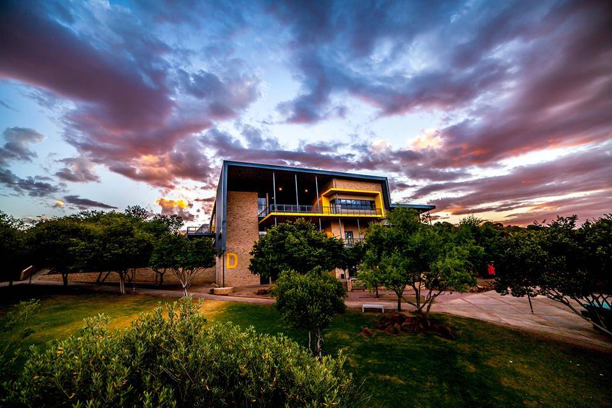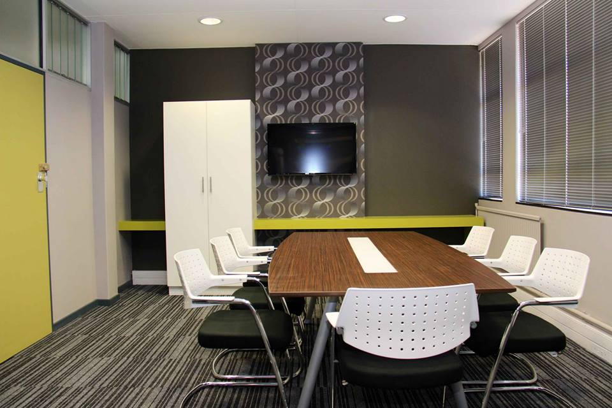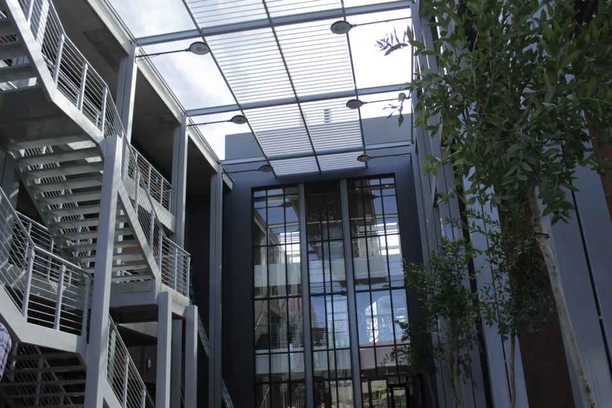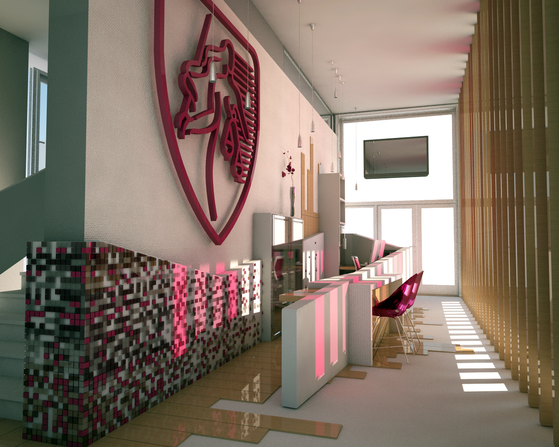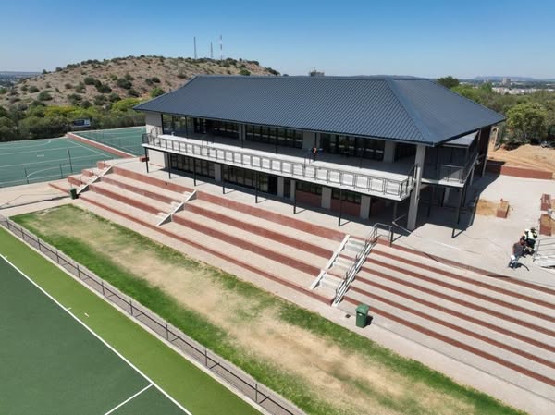Project Info
- Client: University of the Free State
- Location: UFS Qwaqwa Campus
- Size: N/A
- Category: Education
During 2015 Incline Architects were appointed to assess and prepare a Masterplan for Universal Accessibility on the University of the Free State’s QwaQwa- and South Campuses. During this process and the design of all the works required to ensure compliant universal accessibility, the old, open Amphitheatre in the center of the QwaQwa Campus, was deemed inhospitable and inaccessible for persons with mobility disabilities.
The partial overhead enclosure of the facility as well as improved wheelchair access to the lower level of the Amphitheatre were addressed with the design of an engineered, cantilevered roof structure covering the outer portion of the seating area. All access routes and seating areas were redesigned and rebuilt to ensure a user-friendly environment sheltered from the harsh Eastern Free State sun. The Amphitheatre forms the central pivot of all student activity and pedestrian routes over the Campus. Therefore, the creation of a socially friendly space to interact and pause, was important for the improvement of wellbeing of both students and staff.
The facility is being used on a regular basis for informal and formal gatherings, performances and social activities. Its central location contributes to its importance in the fabric of daily student life on the Campus.
The design strives to create a light and inobtrusive structure that would withstand the rigors of student life and the impact of the contextual climatic conditions.
