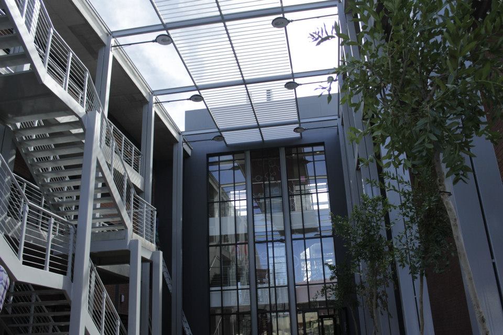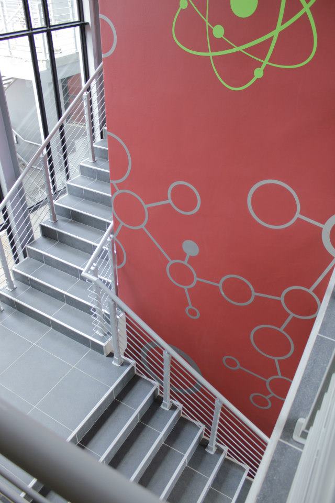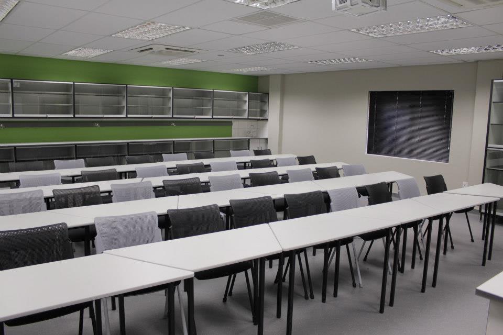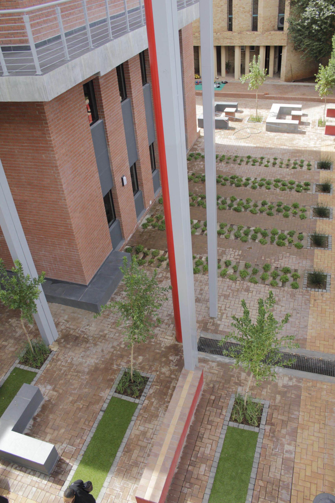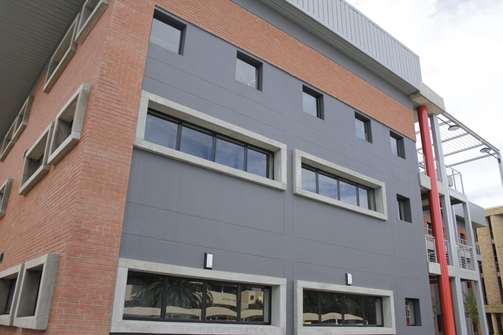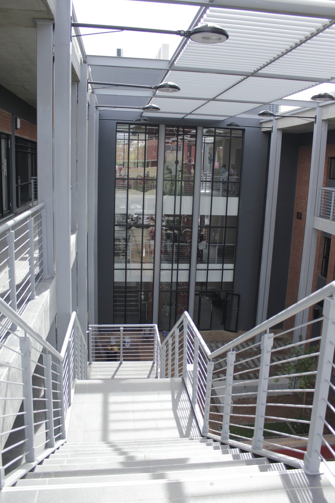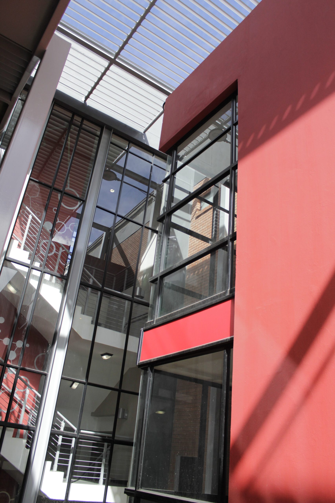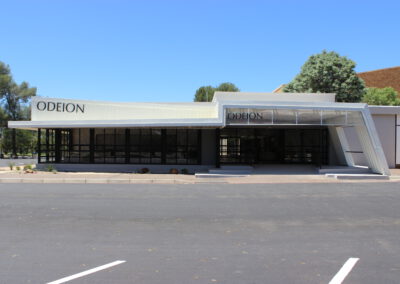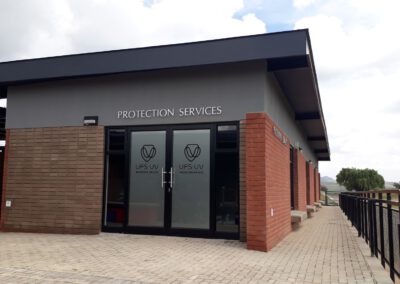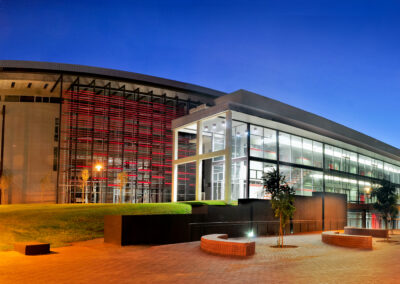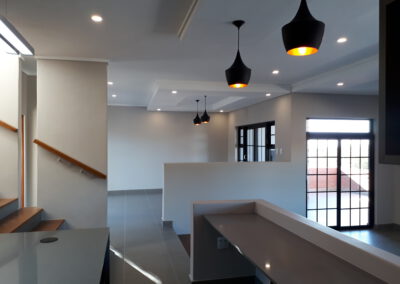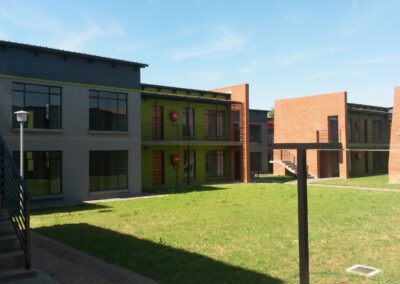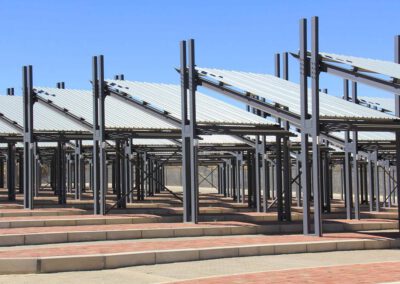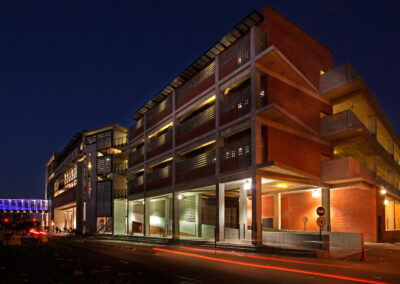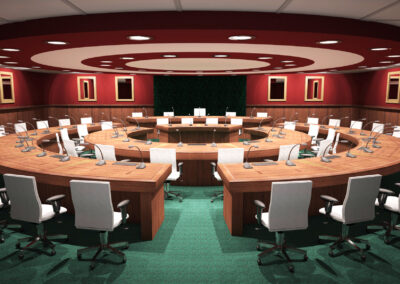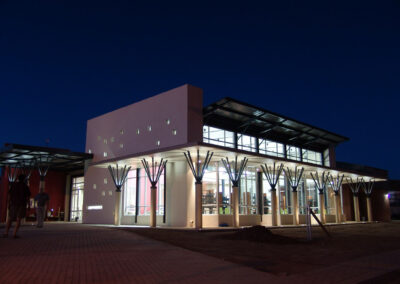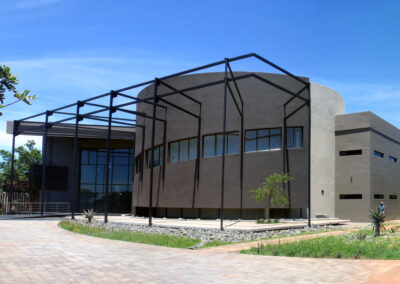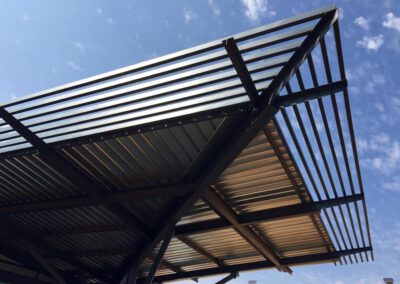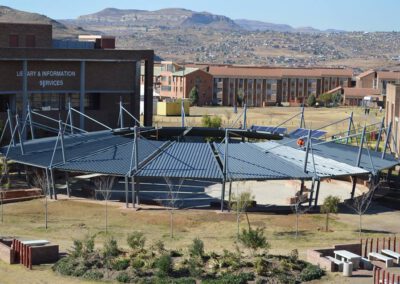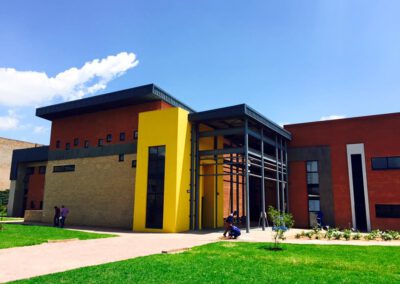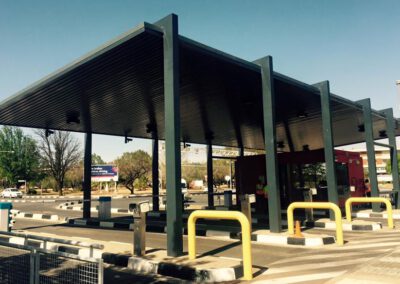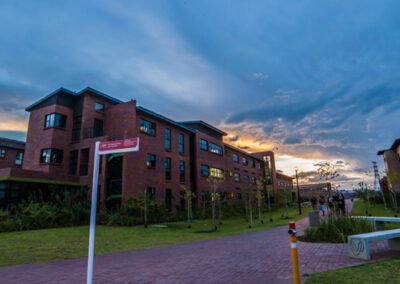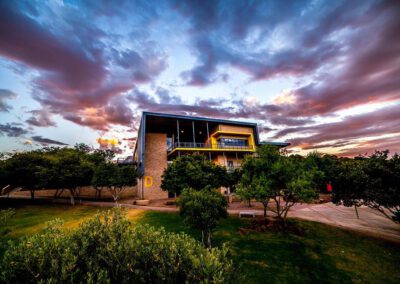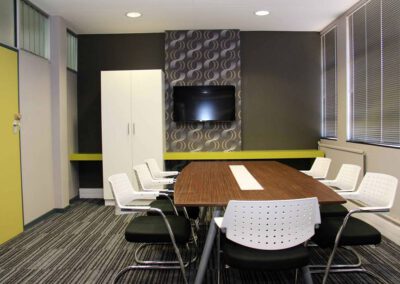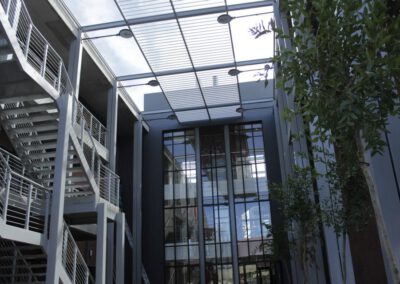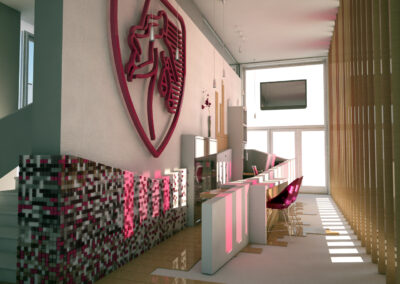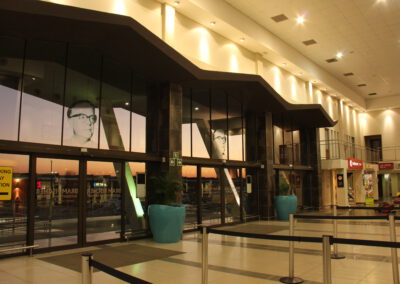Project Gallery
CUT Dirk Coetzee
Client: Central University of Technology
Location: Campus of the Central University of Technology, Bloemfontein, Free State
Size: 2478 m²
The client needed expansion of more Laboratories and office facilities on the CUT campus in Bloemfontein.
Our vision for the design of this building located at the CUT campus in Bloemfontein was to create an area where the student can interact with each other while taking classes. The red brick building with its steel louver roof entrance invites you to the building without over power the existing Dirk Coetzee but rather be part of it. The design consists of two wings parallel too each other connected with the entrance area to the building. One of the wings nearest to the existing Dirk Coetzee is slightly shorter to open up towards the Dirk Coetzee with a “green” courtyard to be utilized as a social space for the students.
©Copywrite 2022

