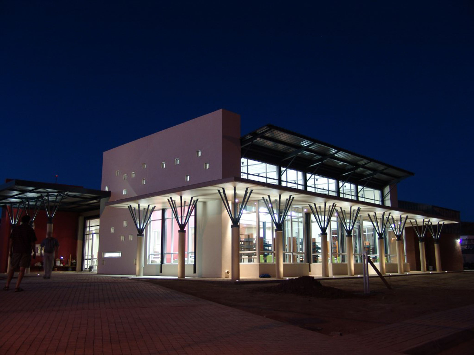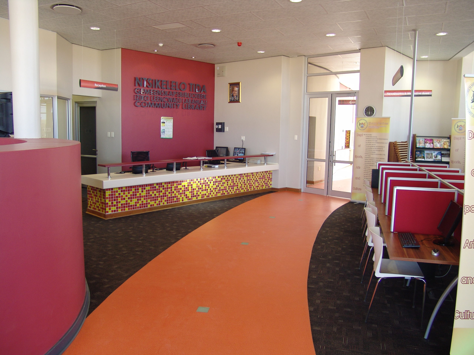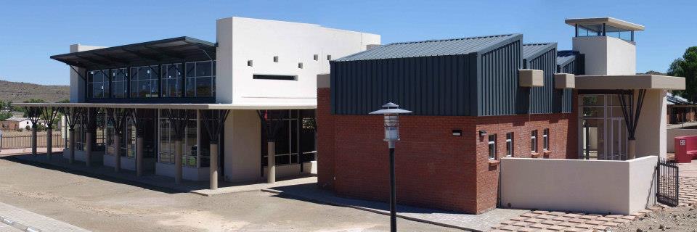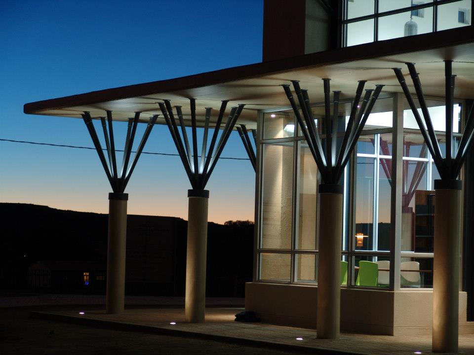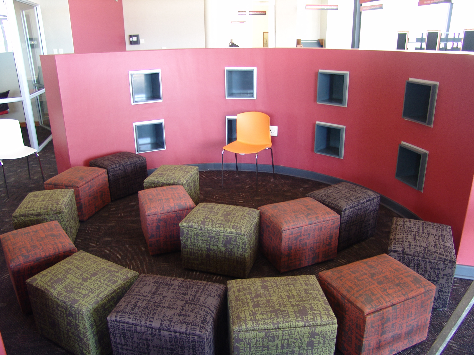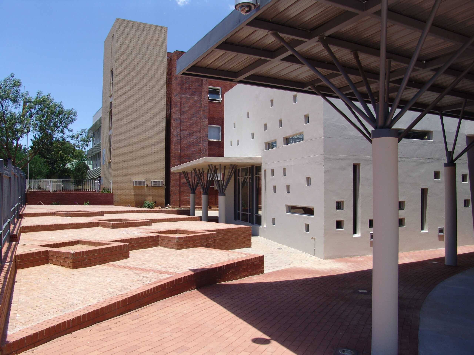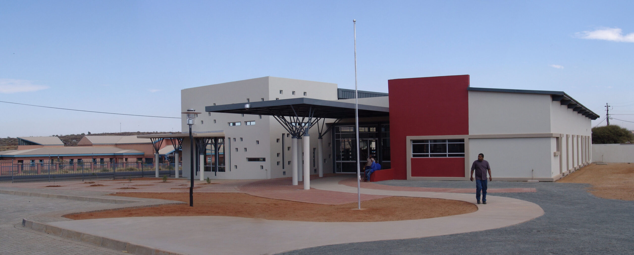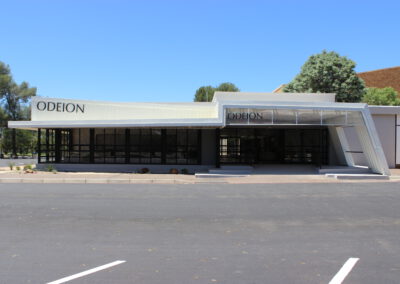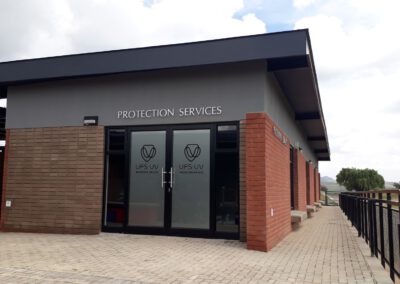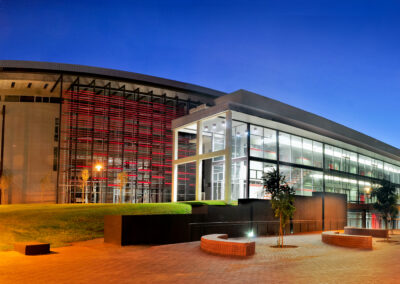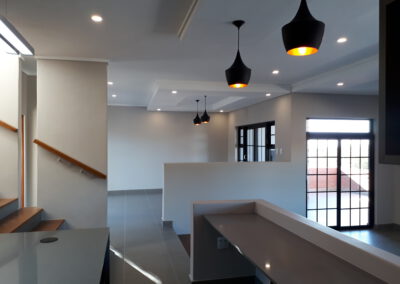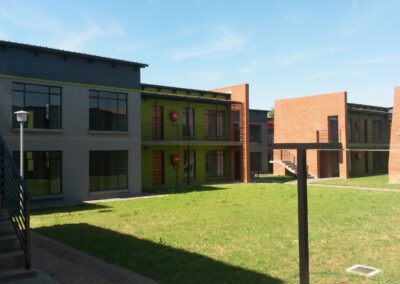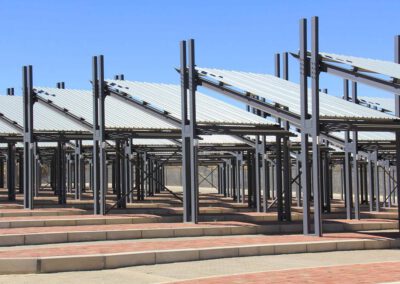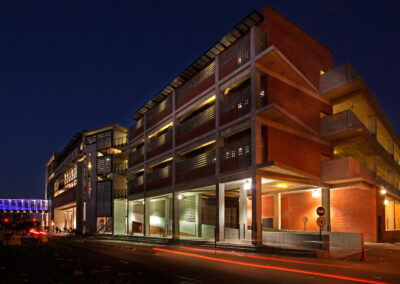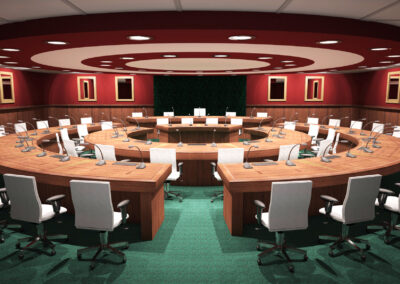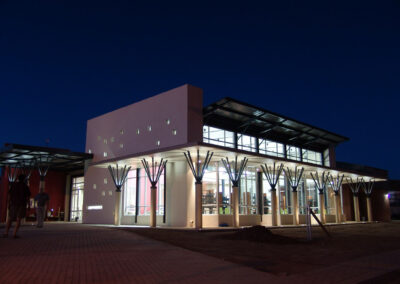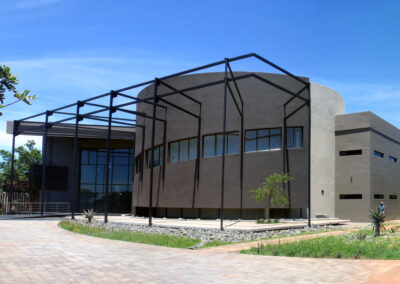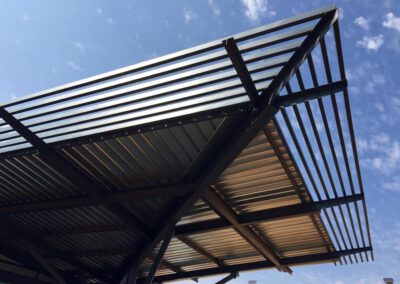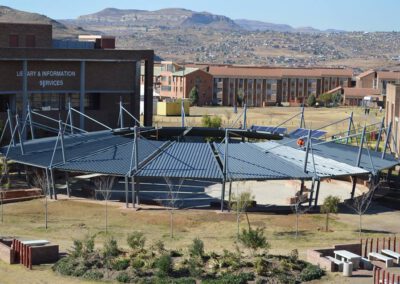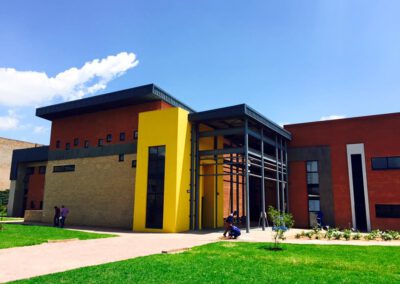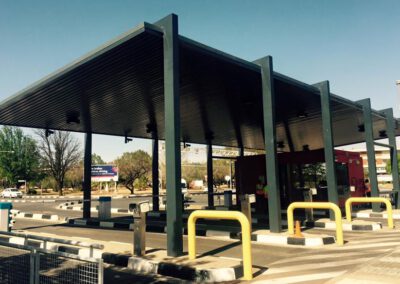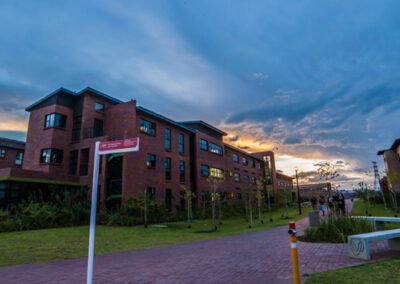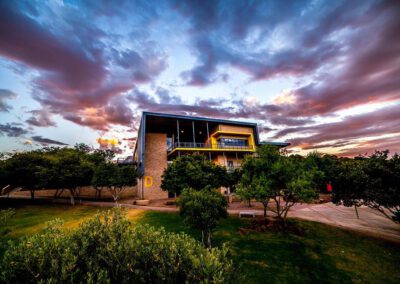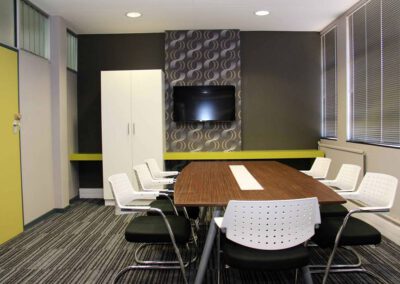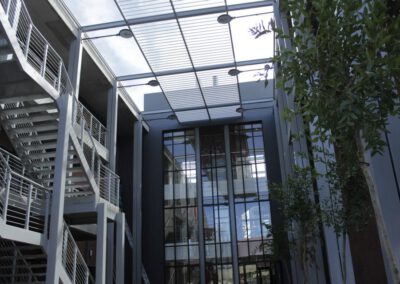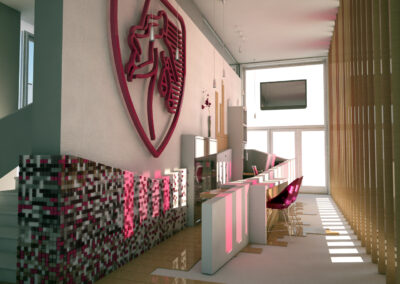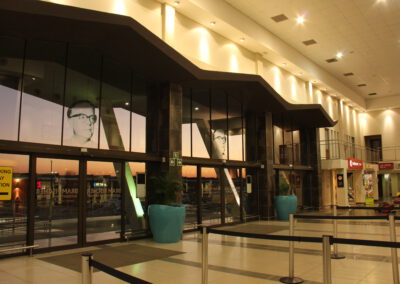Project Gallery
Northern Cape Libraries
Client: Northern Cape Provincial Library Services
Location: Barkley West, Hartswater, Nababeep & Richmond, Northern Cape
Size: 400m² & 800m²
The existing library facilities have become inadequate to address the qualitative and quantitative measures that are required by current standards. Free access to information, technology and a safe study environment can now be provided to the local community.
The design of the Northern Cape Community libraries attempts to create a sequence of spaces that is beneficial to both the user and to the material being housed for usage. It is a small (400m²) building with an intensive program to accommodate.
The building complex is juxtaposed around a prominent central circulation corridor with a north-south orientation with the main library functions located on the eastern side and the supporting services on the western side of it. The separation of these functions ensures a smooth flow of users and personnel through the building complex.
The design of the main library area attempts to draw in natural light from the eastern side on two levels to minimize the use of artificial lighting and to ensure a well-lit work/study/reading space. As the sun moves along its path during the day, the northern sunlight becomes filtered through small pigeon-hole windows and the western sunlight is kept at bay as much as possible. Lots of indirect access points for filtered light can be found. This control of sunlight exposure leads to cooler interior conditions and reduced energy consumption of the artificial air-conditioning systems.
The building is essentially split into two parts that can operate independent of each other if the need arises. The main library area and administration facilities will primarily be used during normal business hours. The activity room is supported by a foyer that can be accessed after hours through a separate entrance. This entrance is located within a tranquility garden that offers space for relaxation, meditation, contemplation, conversation, reading or just relaxing in the glorious South African sunlight.
A playful combination/separation of materials contributes towards the building’s conversation with the diverse nature of its context. Exposed Travertine face brick, plastered brick walls, sheet metal side cladding, mosaic tiles and glazing all work together to achieve this simple complexity.
©Copywrite 2022

